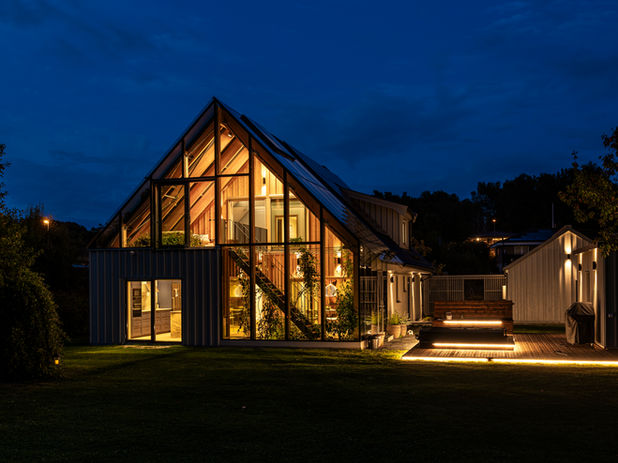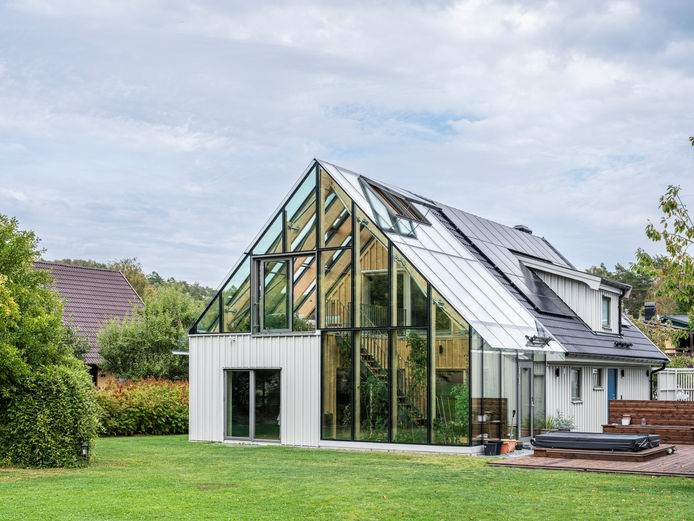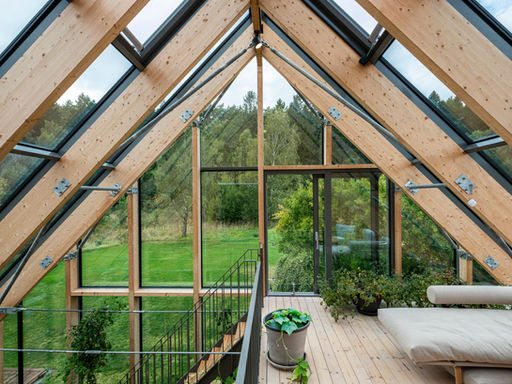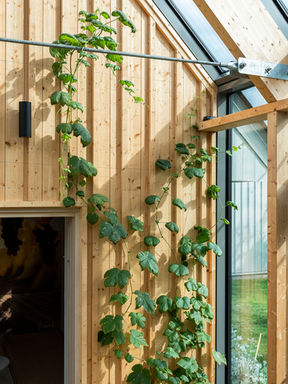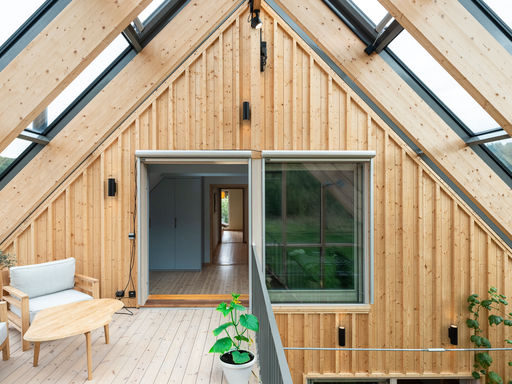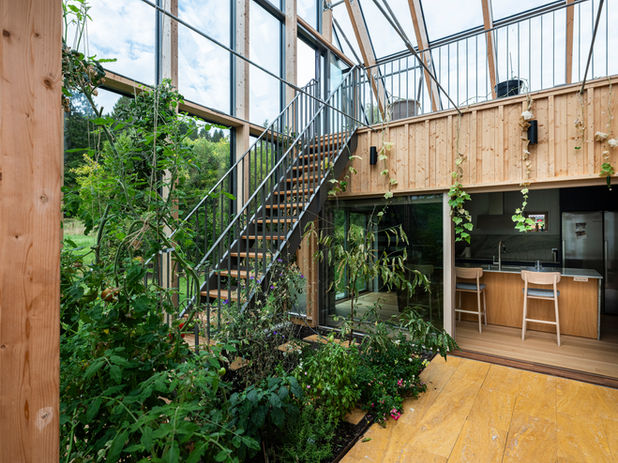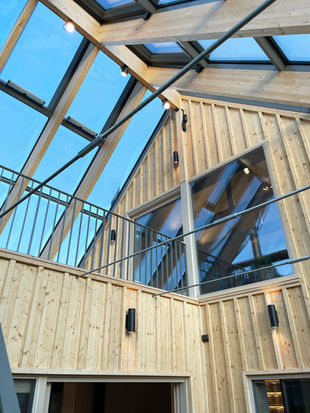Villa W
A 1970s Million Program villa in Mölndal, clad in brick with a characteristic yodeler balcony. Nestled on the very edge of the Änggårdsbergen forest, the site is graced by passing deer and foxes. Beneath the home’s slightly worn 70s aura lies the promise of something extraordinary.
Our client envisioned a glass pavilion opening westward toward the forest – a sunlit room that extends the seasons, making space for wine cultivation and warm evenings from early spring until well into autumn.
The zoning plan allows for an extension of approximately 50 m². Through a series of design explorations, we arrived at a solution: a new kitchen paired with a greenhouse room arranged across two levels. Its insulated glazing follows the pitch and eaves of the original roof, weaving old and new into a coherent whole. A narrow stair links the levels, introducing a new dynamic to the home’s spatial flow.
The villa’s façades and all interior surfaces are renewed, infusing the house with a richer materiality – plasterboard and laminate give way to solid wood flooring and natural stone. Complementing the main intervention, we also designed a new garage and a sauna for the site.
Client: Private
Status: Built in 2024
Photo: Philip Liljenberg










