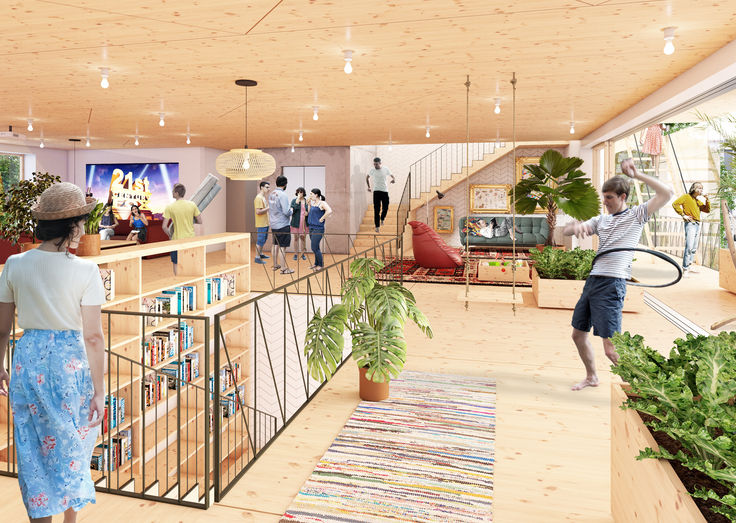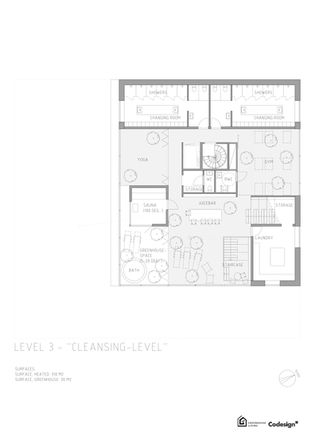Tech Farm Concept
Tech Farm is about sharing. Share for a sustainable lifestyle. As a member of the Tech Farm community, you share ideas, thoughts, contacts and knowledge with others, friends in the collective. One also shares the physical resources needed for an entire lifestyle. Residence, workplace, garden, gym, storage room, kitchen, sauna, restaurant, plantations, meeting places, washing machine, wifi and compost.
Tech Farm has a very compact organization and in the proposal "Tech Farm Stockholm", which accommodates 80 residents, you have 37m2 heated area + 5m2 greenhouse area / person. This includes housing, workplace and supplementary premises such as restaurant, gym, spa and hobby room and workshop.
The building's frame and insulation consist of wood. Wood is renewable, stores carbon dioxide and is relative energy-efficient in production. Can also enable quick assembly. Its relatively low weight can also reduce the use of concrete in the foundation. Solar cells cover the facade and parts of the greenhouse roofs which makes the house partly self-sufficient in electricity and thanks to a smart dimensioning of battery storage, power peaks can be cut and shifted the use of solar-generated electricity from daytime to evening. The greenhouse function as the house's garden and offer verdant arbors, tomato farms, patios, and kitchen garden land.
Tech Farm was developed by Tailor Made Arkitekter + Greenhouse Living as a sustainable co-living concept. The Concept was tested on numerous locations around Stockholm. In new buildings as well in existing properties.
This is a Greenhouse Living project.
Client: Tech Farm
Status: Paused
Illustrations: Tailor Made

















